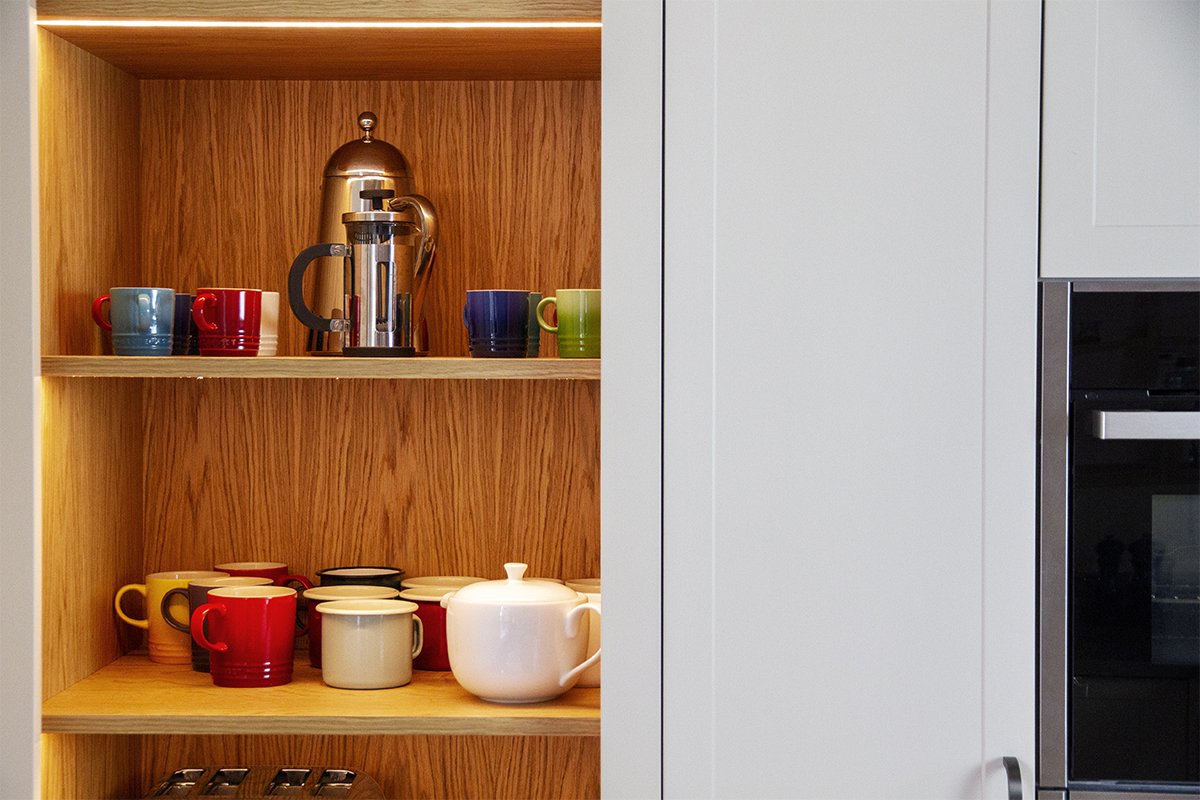First touched on in 1929 by Lillian Moller Gillbreth, an industrial psychologist and engineer, and further developed in the 1940s, the Kitchen Triangle, or Golden Triangle, has remained a steadfast layout for residential kitchens all over the world. The general rule is that the main tasks of the kitchen happen between the fridge, stove top and sink. Store, cook, clean. These should be equally spaced(-ish), and positioned in a roughly triangular shape. Specifically, no side of the triangle should be less than 1.2m or more than 2.7m, and the sum of all sides should be between 4-8m.
The Golden Triangle is designed to be both functional and aesthetically pleasing. It works particularly well in small kitchens, allowing the chef to move from one point to another easily, with minimal steps, keeping each element within easy access of the others. Other factors that come into play when designing the perfect kitchen triangle are keeping obstacles out of the way. For example, cupboards and other appliances should not enter the space of the triangle, and traffic-flow needs to be considered. If possible, don’t design your triangle to lie between two frequently used doors!
Of course, kitchen use has changed since the early 1900s. Cooking is no longer the sole job of one person in the household, and kitchen design has developed to reflect the room as the heart of the home; where people gather, eat, work and relax, as well as cook. It is also now common for more than one person to be cooking at once, and the introduction of kitchen ‘zones’ has become popular.
These kitchen zones refer to turning areas of your kitchen into single use stations. If you live in a house of coffee-addicts or Great British Bakers, it can be a good idea to introduce a pocket of space specifically suited to these needs. A shelf stocked with coffee beans and teas, in easy reach of the sink and the kettle, plus mugs and the French press is ideal. Whilst an oven-side cupboard filled to the brim with flour, sugar, baking powder, bi-carb and eggs will help ease the flow of kitchen-use, especially if it’s a busy one. Keeping cereal near the fridge with a stash of bowls can also be really useful, too.
Besides the work triangle, or Golden Triangle, itself, there are several rules of thumb to consider when planning a kitchen:
“Work aisles” (the space between the counters, cabinets or large appliances) should be no less than 110cm for one cook, or 120cm for multiple chefs.
A sink should have a clear counter area of at least 60cm on one side, and at least 45cm on the other.
A refrigerator should have a clear counter area of at least 40cm on the handle side, and if that’s not possible, then a clear counter top no more than 120cm away (be that across the kitchen or alongside the appliance).
The oven should have a clear 40cm area on one side, and at least 30cm of free worktop on the other side.
The sink should have at least 90cm of food preparation space alongside it.
“The overall opinion of kitchen experts is that the kitchen triangle is a good design principle, but that the changing needs of the modern family means you don’t need to stick to it steadfastly.”
At the end of the day, your kitchen needs to work for you. If it’ll be a home office/ dining room kitchen then these factors also need to be taken into consideration, especially if you’re trying to maximise space in a small room. By opting for a bespoke kitchen, you can uniquely tailor every aspect of the heart of your home.




